Home
Single Family
Condo
Multi-Family
Land
Commercial/Industrial
Mobile Home
Rental
All
Show Open Houses Only
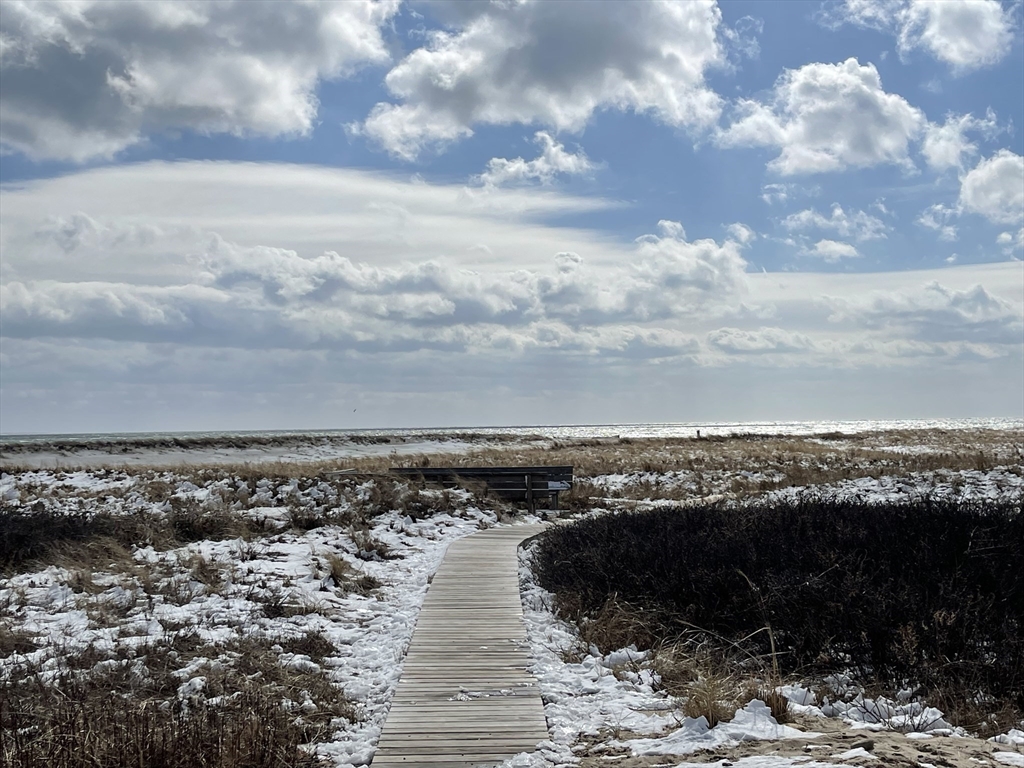
39 photo(s)
|
Provincetown, MA 02657
(Provincetown)
|
Sold
List Price
$475,000
MLS #
73204910
- Condo
Sale Price
$475,000
Sale Date
4/16/24
|
| Rooms |
2 |
Full Baths |
1 |
Style |
Garden,
Attached |
Garage Spaces |
0 |
GLA |
455SF |
Basement |
No |
| Bedrooms |
1 |
Half Baths |
0 |
Type |
Condominium |
Water Front |
Yes |
Lot Size |
1,000SF |
Fireplaces |
0 |
| Condo Fee |
$202 |
Community/Condominium
Beach Point Club
|
Don�t miss this rare opportunity to own an attractive 1-bedroom condo in Provincetown�s
well-established waterfront Beach Point Club. Condos in PTown with easy access to the bay are in
great demand, & you will rarely find a condo here below $500,000 for both living & with a reasonable
rental option.This 455sf unit has an open floor plan so there is no wasted space! You may keep the
furnishings, if you prefer, at no extra charge, & WOW, the new sleeper couch or cosy sleeping loft
can accommodate visitors! Up to two pets are allowed with $100 fee yearly per pet. Easy to upgrade
for year-round living. Outside there is a lovely patio, a grill & dining table with additional
designated land in the back.You may park out front. Spend time relaxing at the lovely in-ground
pool, enjoy a short stroll to the beach or take advantage of the shuttle route next door to head
into town. This is a great investment as your vacation escape, a strong seasonal income property or
your charming year-round home
Listing Office: Keller Williams Realty, Listing Agent: Susan Ormont
View Map

|
|
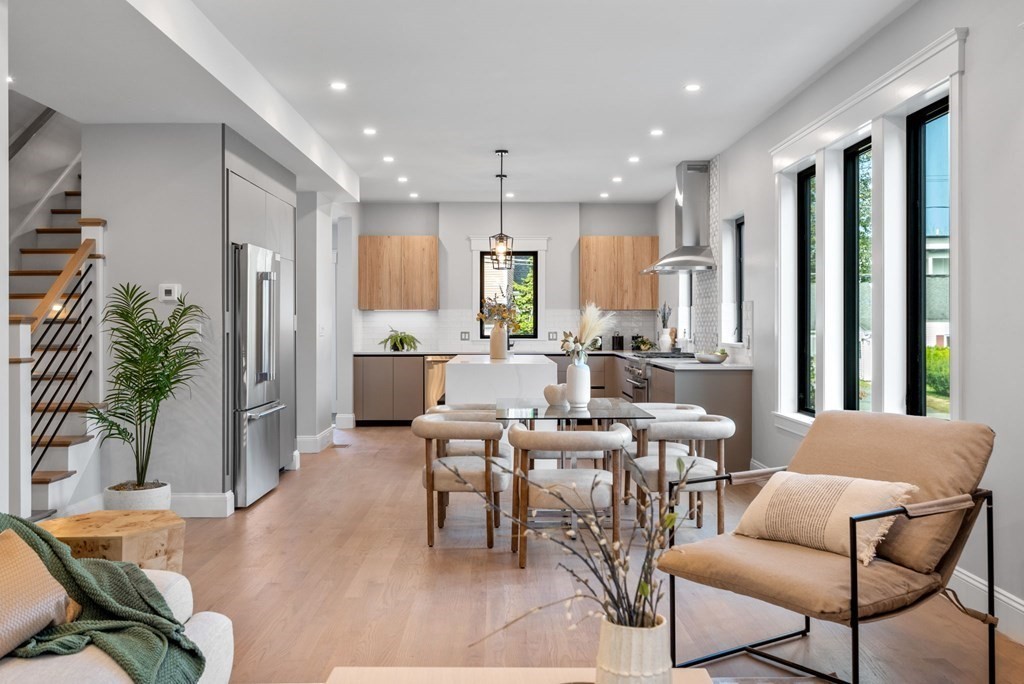
33 photo(s)
|
Newton, MA 02459-3623
|
Sold
List Price
$1,650,000
MLS #
73185612
- Condo
Sale Price
$1,680,000
Sale Date
3/29/24
|
| Rooms |
9 |
Full Baths |
3 |
Style |
Townhouse |
Garage Spaces |
1 |
GLA |
2,999SF |
Basement |
Yes |
| Bedrooms |
4 |
Half Baths |
1 |
Type |
Condo |
Water Front |
No |
Lot Size |
7,541SF |
Fireplaces |
1 |
| Condo Fee |
$150 |
Community/Condominium
|
Exceptional new construction townhome by a notable Newton-based builder. The townhome is situated in
a residential neighborhood and offers a blend of contemporary design and privacy with three levels
of living space. The main living level features an open and airy floor plan with a well-appointed
chef's kitchen with modern cabinetry, quartz counters, Thermador appliances, and a HEATGLO gas
fireplace. The second level features a generously sized primary suite with a luxurious bath and
walk-in closet, as well as two additional bedrooms with a shared bath and laundry room. The lower
level offers additional versatile living space that includes a recreation room, bedroom,
office/exercise room, and full bath. This townhome also garage parking as well as private outdoor
space with a patio and privacy fence.
Listing Office: RE/MAX Select Realty, Listing Agent: Shannon Saleh
View Map

|
|
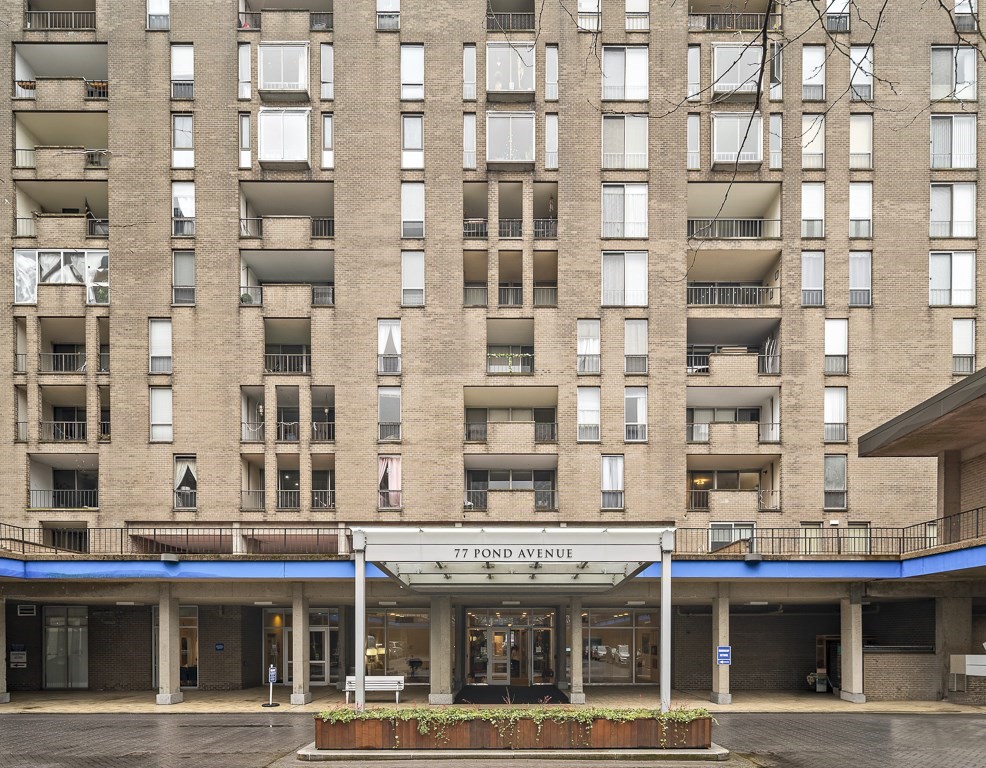
29 photo(s)

|
Brookline, MA 02445-7172
|
Sold
List Price
$729,000
MLS #
73190342
- Condo
Sale Price
$740,000
Sale Date
3/19/24
|
| Rooms |
5 |
Full Baths |
2 |
Style |
High-Rise |
Garage Spaces |
1 |
GLA |
1,260SF |
Basement |
No |
| Bedrooms |
2 |
Half Baths |
0 |
Type |
Condo |
Water Front |
No |
Lot Size |
0SF |
Fireplaces |
0 |
| Condo Fee |
$1,245 |
Community/Condominium
The Brook House
|
Enjoy the convenience of the luxurious Brook House! Sun-filled, spacious, 12th floor unit w/walls of
south facing windows & far-reaching views. Open plan LR/DR w/sliders to private porch. Gas cooking &
ample kitchen cabinets. 2 generous BRs & 2 full baths. Wood parquet floors, central air, abundant
closet space. Pet friendly, non-smoking building. Heat & hot water included in condo fee.
Outstanding amenities include 24/7 security, first-class fitness center featuring
cardio/weight/aerobics rooms, steam & sauna, tennis & basketball courts, heated swimming pool, ping
pong. Onsite management. Lounge w/Wi-Fi. BBQ areas & herb garden. Heated parking garage. Unbeatable
location proximate to Longwood Medical Area, convenient to D & E trains, steps to the shops,
restaurants, and services in Brookline Village. Easy access to highways and to Boston. Enjoy the
Emerald Necklace & Leverett Pond and nearby walking/jogging/biking trails. Seller paying entire
special assessment. Quick closing possible
Listing Office: Keller Williams Realty Boston Northwest, Listing Agent: Tracy Boehme
View Map

|
|
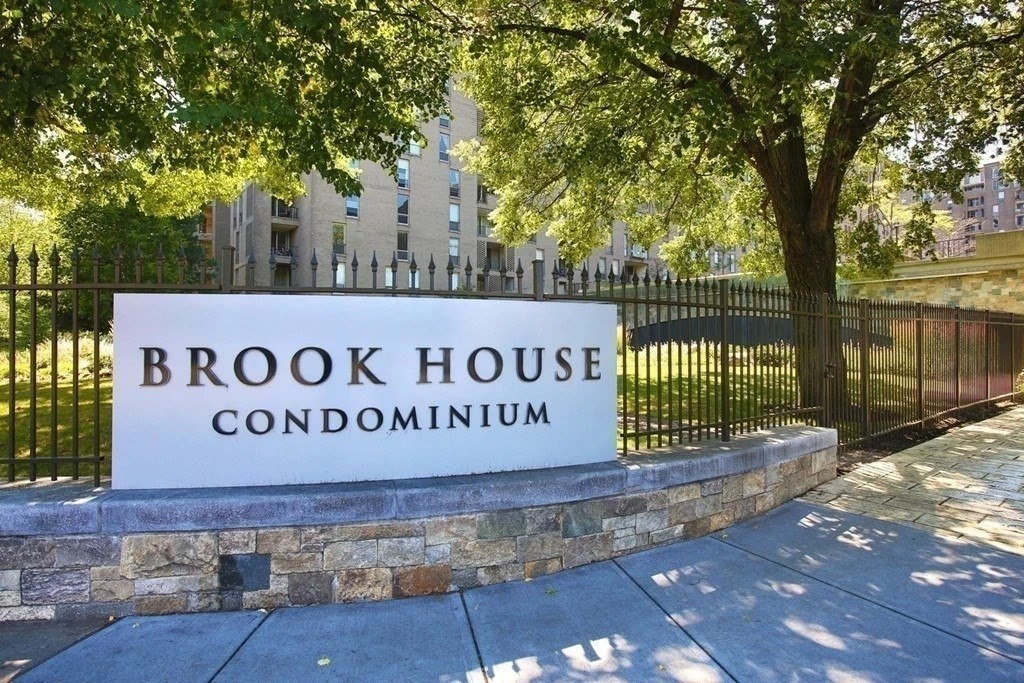
35 photo(s)
|
Brookline, MA 02445
|
Sold
List Price
$539,000
MLS #
73195312
- Condo
Sale Price
$553,000
Sale Date
3/18/24
|
| Rooms |
3 |
Full Baths |
1 |
Style |
Mid-Rise |
Garage Spaces |
1 |
GLA |
860SF |
Basement |
No |
| Bedrooms |
1 |
Half Baths |
0 |
Type |
Condo |
Water Front |
Yes |
Lot Size |
0SF |
Fireplaces |
0 |
| Condo Fee |
$828 |
Community/Condominium
|
Here it is, 77 Pond Avenue 12th floor- Large 1 bedroom with great city views, granite counters in
Kitchen, new vanity in Bathroom, ready to move into. Amazing location with walk to restaurants,
Green Line MBTA, Jamaica Pond, Brookline Village, Coolidge Corner, Fenway Park and hospitals.
Includes a deeded parking spot in heated garage. Amenities include 24 hour concierge and health
club, olympic size pool, tennis and basketball courts. This is the only 1 bedroom currently
available in the highly sought after Brook House of Brookline. Seller to pay special assessment at
closing.
Listing Office: RE/MAX Select Realty, Listing Agent: Scott Drohan
View Map

|
|
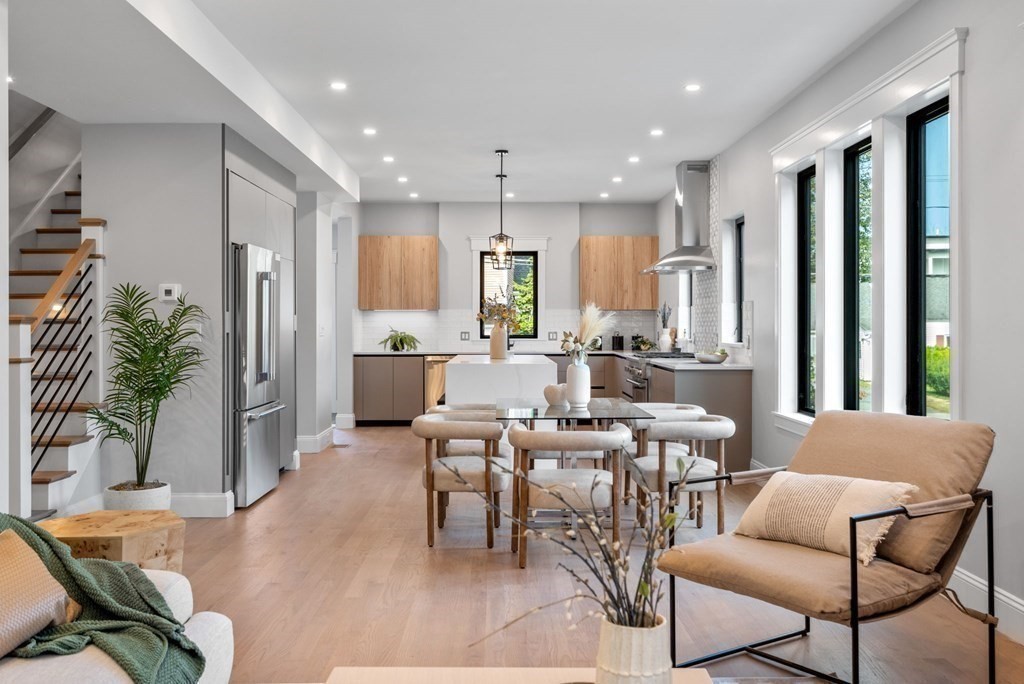
34 photo(s)

|
Newton, MA 02459-3623
|
Sold
List Price
$1,700,000
MLS #
73164787
- Condo
Sale Price
$1,670,000
Sale Date
3/4/24
|
| Rooms |
9 |
Full Baths |
3 |
Style |
Townhouse |
Garage Spaces |
1 |
GLA |
2,999SF |
Basement |
Yes |
| Bedrooms |
4 |
Half Baths |
1 |
Type |
Condo |
Water Front |
No |
Lot Size |
7,541SF |
Fireplaces |
1 |
| Condo Fee |
$150 |
Community/Condominium
|
Exceptional new construction townhome by a notable Newton-based builder. The townhome is situated in
a residential neighborhood and offers a blend of contemporary design and privacy wihh three levels
of living space. The main living level features an open and airy floor plan with a well-appointed
chef's kitchen with modern cabinetry, quartz counters, Thermador appliances, and a HEATGLO gas
fireplace. The second level features a generously sized primary suite with a luxurious bath and
walk-in closet, as well as two additional bedrooms with a shared bath and laundry room. The lower
level offers additional versatile living space that includes a recreation room, bedroom,
office/exercise room, and full bath. This townhome also garage parking as well as private outdoor
space with a patio and privacy fence.
Listing Office: RE/MAX Select Realty, Listing Agent: Shannon Saleh
View Map

|
|
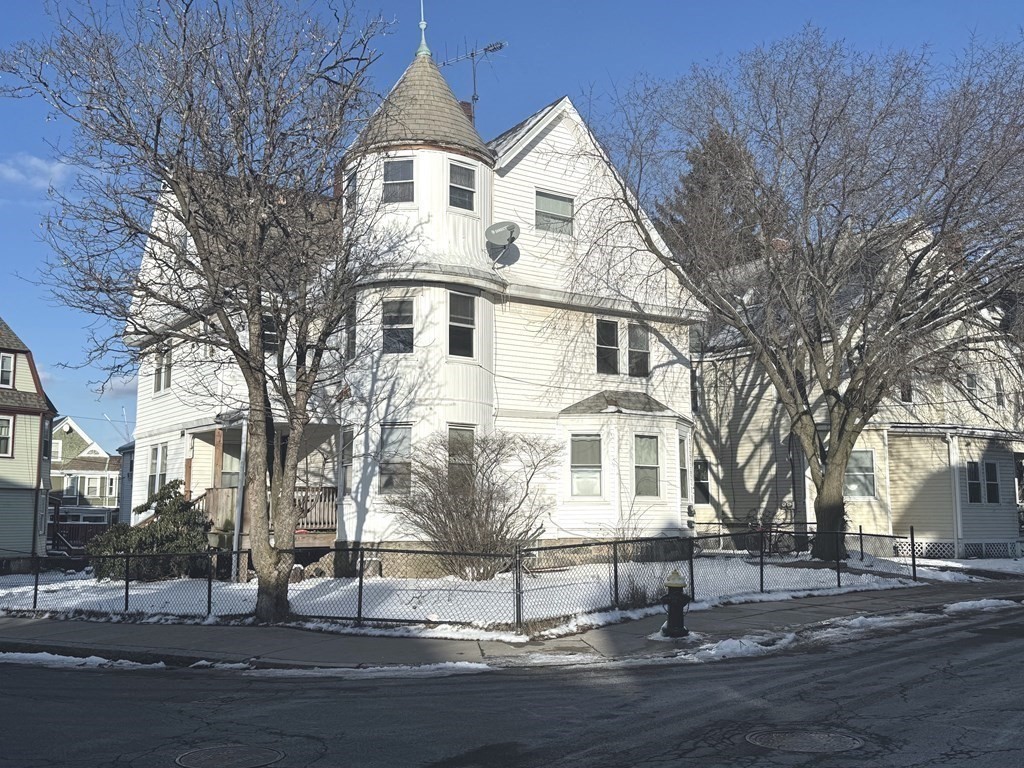
29 photo(s)
|
Boston, MA 02134
(Allston)
|
Sold
List Price
$2,199,000
MLS #
73194806
- Multi-Family
Sale Price
$1,680,000
Sale Date
3/28/24
|
| # Units |
3 |
Rooms |
15 |
Type |
3 Family |
Garage Spaces |
0 |
GLA |
3,896SF |
| Heat Units |
0 |
Bedrooms |
9 |
Lead Paint |
Unknown |
Parking Spaces |
6 |
Lot Size |
5,442SF |
Rare Opportunity! Solid 3-Family Victorian-Style Building in Prime BU Allston Location. Unit 1 is a
4-Bedroom Duplex Featuring In-Unit Laundry, Modern-Granite Kitchen and 2-Full Baths, Rented for
$4,000 per month. Unit 2 Offers a Spacious 3-Bedroom Layout with a Comfortable Size Living Room,
Updated Kitchen and Bathroom, Rented for $3,200 per month. Unit 3 is a 2-Bedroom with Welcoming
Living Room and 2 Generously Sized Large Bedrooms and Kitchen, Rented for $2,200 per month. PLUS 6
Off-Street Parking Spaces for Additional Potential Income.
Listing Office: RE/MAX Select Realty, Listing Agent: David Fay
View Map

|
|
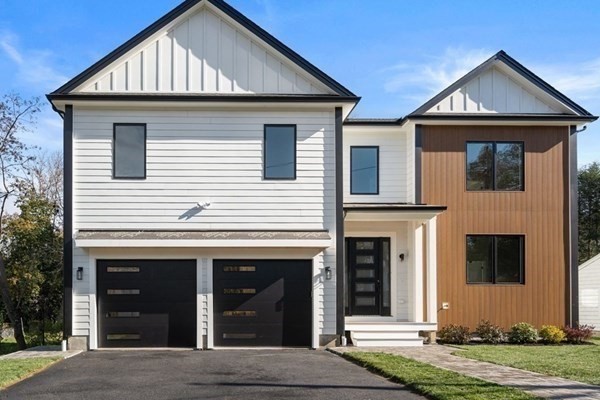
27 photo(s)
|
Newton, MA 02461
(Newton Highlands)
|
Rented
List Price
$15,000
MLS #
73195585
- Rental
Sale Price
$15,000
Sale Date
3/22/24
|
| Rooms |
9 |
Full Baths |
5 |
Style |
|
Garage Spaces |
0 |
GLA |
4,189SF |
Basement |
No |
| Bedrooms |
5 |
Half Baths |
1 |
Type |
Single,Family |
Water Front |
No |
Lot Size |
|
Fireplaces |
1 |
New Construction - Stunning Contemporary Colonial in sought after South Side neighborhood features a
well designed floor plan with high-end finishes throughout. A functional first floor features a
Modern Chef's Kitchen with an open concept living and dining perfectly suited for entertaining and
first floor En-Suite bedroom that can also be used as an Office. Second floor features include a
Luxurious Primary Suite with an oversized custom Walk In Closet and three additional Bedrooms and
two Baths and Laundry Room. Finished third floor provides additional space for an Office, Playroom,
Gym or Au Pair Suite and a Full Bath. Located on a quiet residential street in Newton Highlands with
easy access to the Shops at Chestnut Hill and all major routes. Walking distance to Countryside
Elementary School.
Listing Office: RE/MAX Select Realty, Listing Agent: Shannon Saleh
View Map

|
|
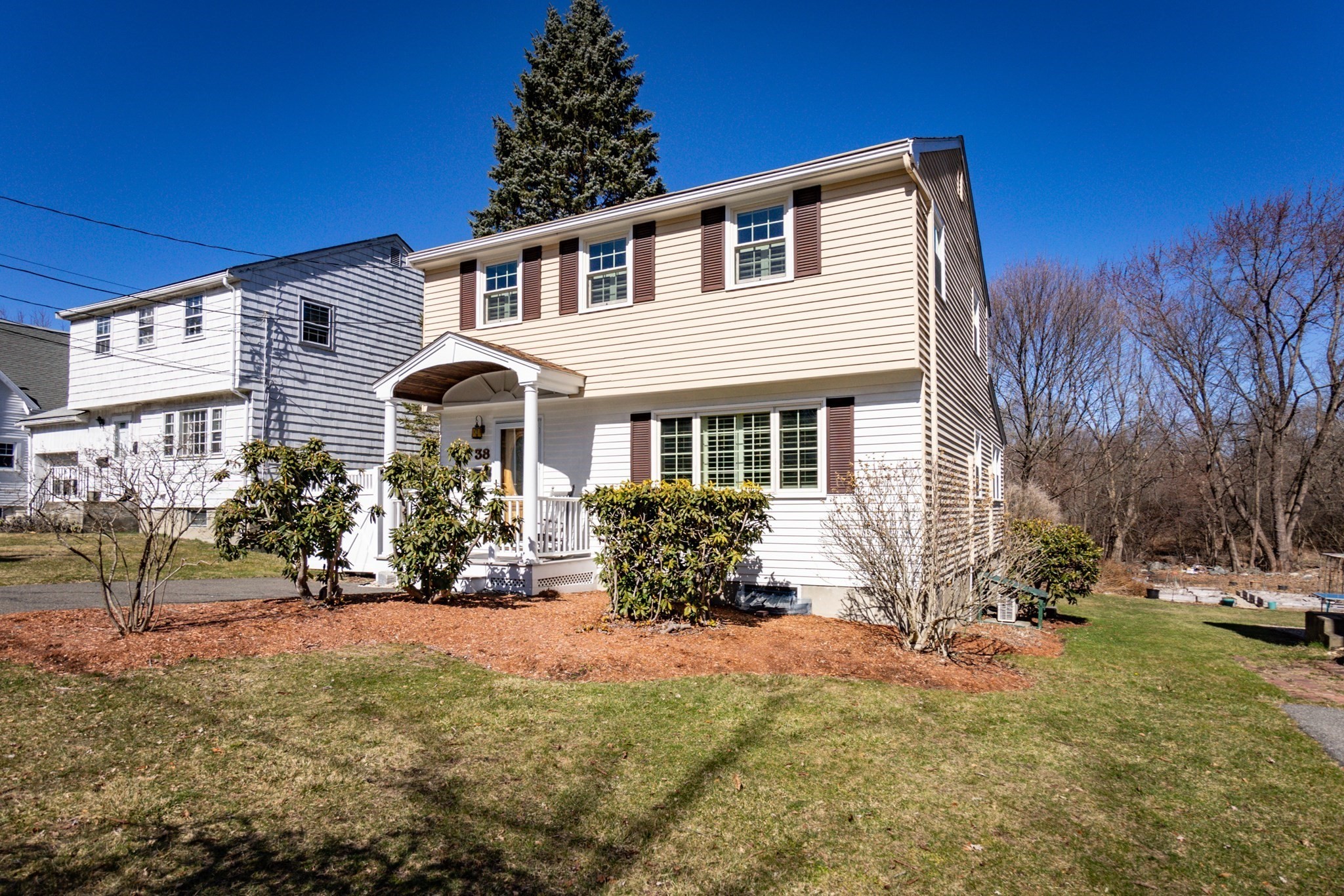
39 photo(s)
|
Lexington, MA 02421-7005
|
Sold
List Price
$1,049,900
MLS #
73214211
- Single Family
Sale Price
$1,080,000
Sale Date
4/26/24
|
| Rooms |
8 |
Full Baths |
1 |
Style |
Colonial,
Garrison |
Garage Spaces |
0 |
GLA |
1,664SF |
Basement |
Yes |
| Bedrooms |
3 |
Half Baths |
1 |
Type |
Detached |
Water Front |
No |
Lot Size |
29,439SF |
Fireplaces |
0 |
Welcome Home to 38 Grapevine Avenue! Presenting for the first-time is this Charming and
Meticulously-Maintained 3 Bedroom, 1.5 Bath Garrison Colonial Situated on over a Half Acre Private,
Wooded Lot. Nestled on a Tranquil Side Street in a Highly Convenient Location just minutes from
Sought After Lexington Center, Top-Rated Public Schools, and Easy Highway Access. Inside you will
find a Well-Designed Floor Plan Featuring a Bright Eat-In-Kitchen with Stainless Steel Appliances,
1/2 Bath, Spacious Living Room, Formal Dining Room and Family Room with Glass Sliding Door Leading
to a 12x12 Rear Deck. Upstairs are 3-Generous Size Bedrooms with Ample Closet Space, and a Full
Bathroom with Tub. The Beautiful Walk-Out Basement is Finished with a Bonus Room for Additional
Living Preferences. Recent Upgrades Include: Roof (2018) Front Porch Addition (2010) Andersen
Renewal Windows throughout (2009) Rear Deck (2007) Kitchen Appliances (2022) Washer & Dryer (2012).
Rare Find - Don't Miss This One!
Listing Office: RE/MAX Select Realty, Listing Agent: Andrew DiDuca
View Map

|
|
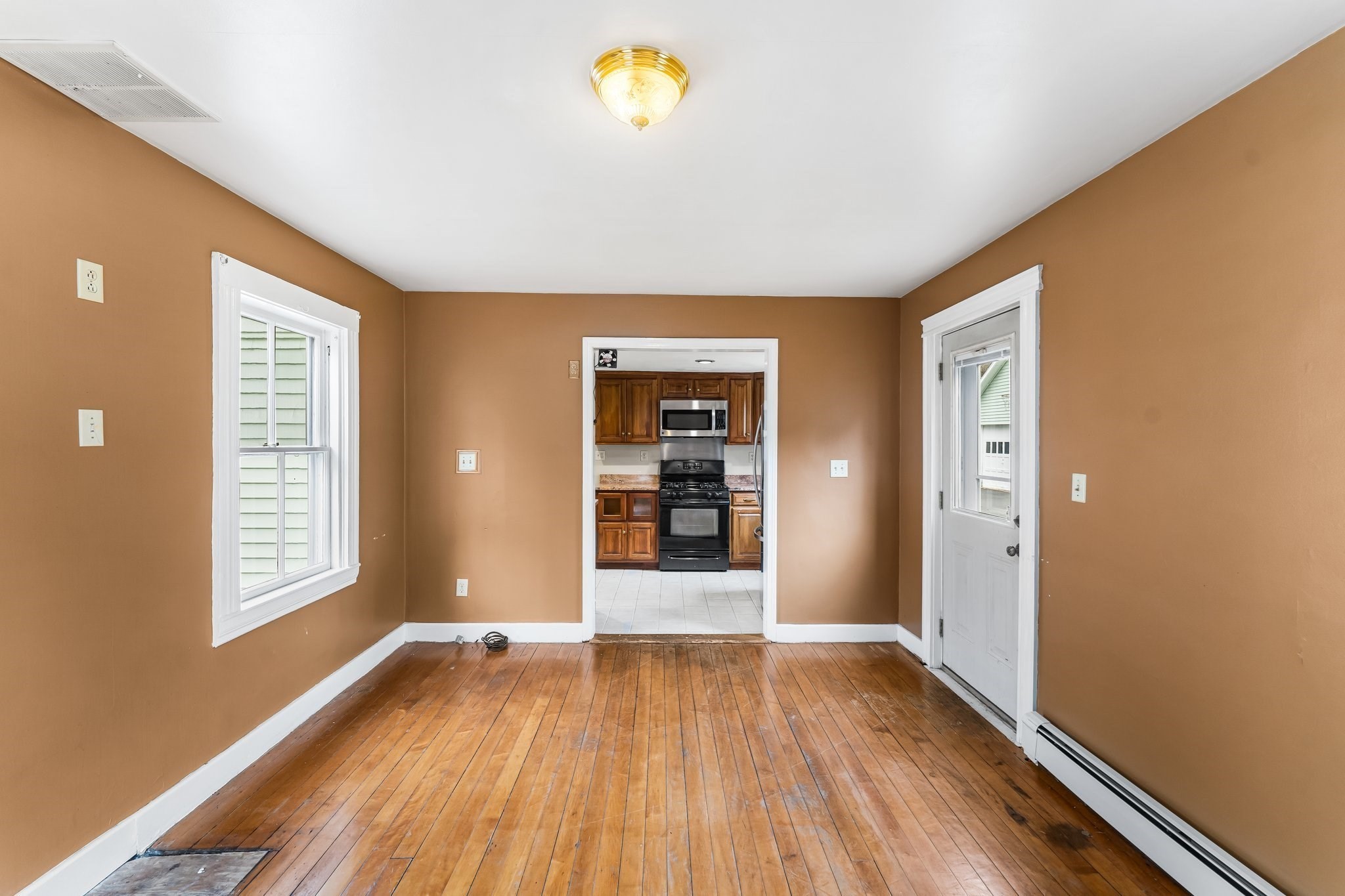
18 photo(s)
|
Upton, MA 01568
|
Sold
List Price
$419,900
MLS #
73201248
- Single Family
Sale Price
$415,000
Sale Date
3/29/24
|
| Rooms |
7 |
Full Baths |
1 |
Style |
Cape |
Garage Spaces |
2 |
GLA |
1,581SF |
Basement |
Yes |
| Bedrooms |
4 |
Half Baths |
0 |
Type |
Detached |
Water Front |
Yes |
Lot Size |
2.24A |
Fireplaces |
0 |
This property has great "flip" potential. 4 bed, 1 bath on 2.24 acres with a private pond. ARV
$650,000. Roof is 1 layer and was just done in Dec 2023. New water heater. 2 car garage. House is
serviced by cesspool, with a passing Title V report done in Dec 2023. Setup a private showing
today
Listing Office: Keller Williams Realty Leading Edge, Listing Agent: Spectrum Real
Estate Consultants
View Map

|
|
Showing 9 listings
|