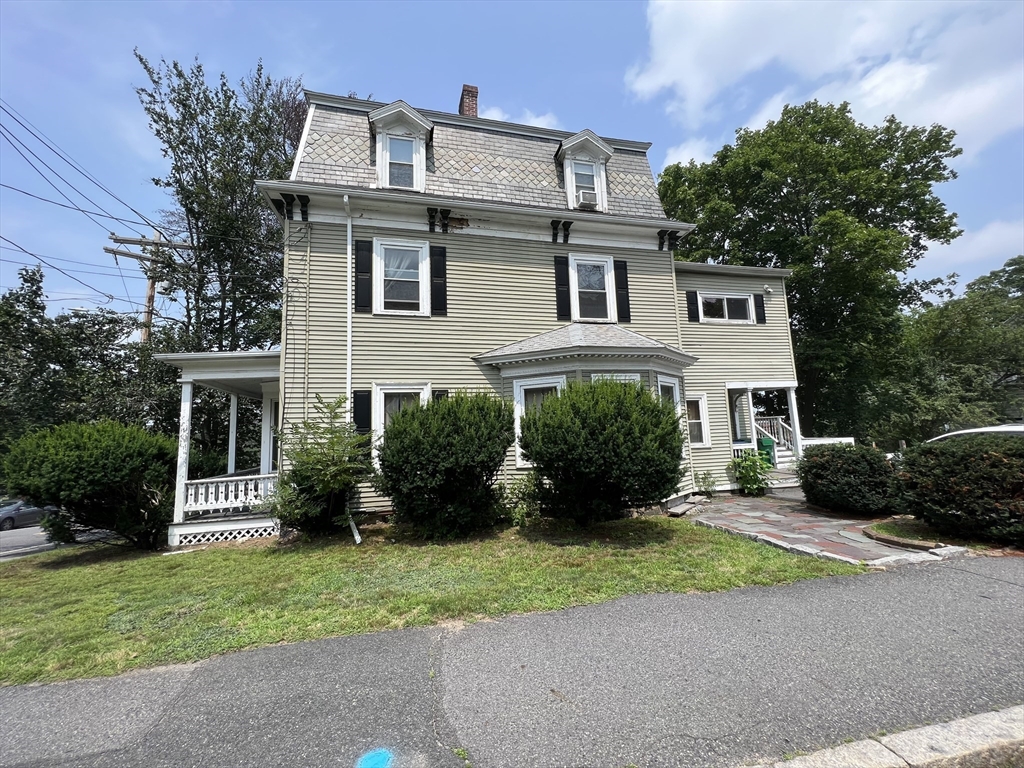Home
Single Family
Condo
Multi-Family
Land
Commercial/Industrial
Mobile Home
Rental
All
Show Open Houses Only

21 photo(s)
|
Newton, MA 02465
(West Newton)
|
Rented
List Price
$3,200
MLS #
73462170
- Rental
Sale Price
$3,200
Sale Date
1/9/26
|
| Rooms |
6 |
Full Baths |
2 |
Style |
|
Garage Spaces |
0 |
GLA |
2,300SF |
Basement |
Yes |
| Bedrooms |
3 |
Half Baths |
0 |
Type |
Apartment |
Water Front |
No |
Lot Size |
|
Fireplaces |
0 |
Available March 1st! Terrific West Newton Locale! Bright, Spacious and Updated 3 Bedroom, 2 Full
Bathroom Condo Situated on the 2nd and 3rd Floor of a Beautiful Victorian Style Home. Rent Includes
2 Off-Street Parking Spaces and In-Unit Laundry. Second Floor Features a Large Updated Kitchen with
Granite Countertops, Stainless Steel appliances, Dishwasher, Newer Cabinets and Hardwood Flooring,
Formal Dining Room, Living Room, Primary Bedroom, In-Unit Laundry and Large Modern Tiled Bathroom.
Third Floor Features Two Large Bedrooms, Office Alcove Space and Full Tiled Bathroom. Professionally
painted and Cleaned! Owner will consider pets. Prime Location in West Newton with Close proximity to
Lasell University, West Newton Cinema, popular restaurants & shops, Mass Pike, Rte. 128, West Newton
Commuter Rail, 553 & 504 MBTA Bus Lines to Downtown Boston!
Listing Office: RE/MAX Select Realty, Listing Agent: Andrew DiDuca
View Map

|
|
Showing 1 listings
|