Home
Single Family
Condo
Multi-Family
Land
Commercial/Industrial
Mobile Home
Rental
All
Show Open Houses Only
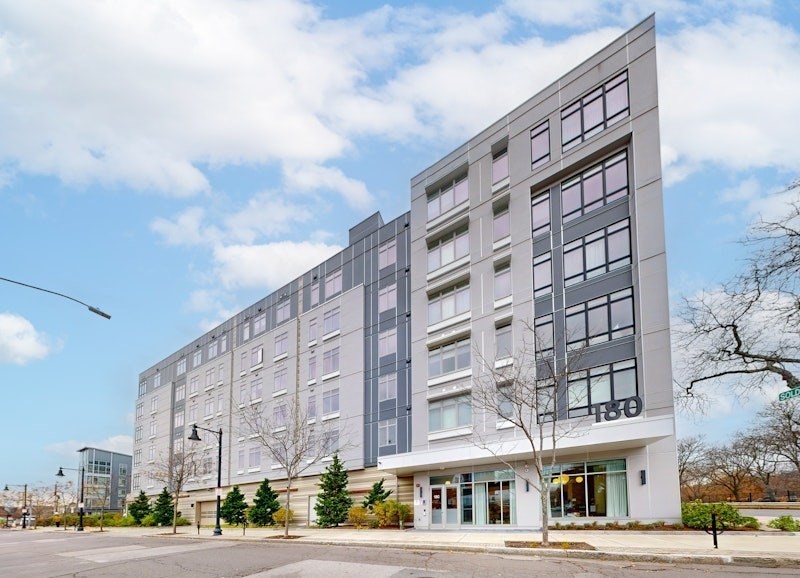
10 photo(s)
|
Boston, MA 02135
(Brighton)
|
Active
List Price
$699,900
MLS #
73459901
- Condo
|
| Rooms |
4 |
Full Baths |
1 |
Style |
Mid-Rise |
Garage Spaces |
1 |
GLA |
784SF |
Basement |
No |
| Bedrooms |
1 |
Half Baths |
0 |
Type |
Condominium |
Water Front |
No |
Lot Size |
0SF |
Fireplaces |
0 |
| Condo Fee |
$790 |
Community/Condominium
|
Don’t miss this designer-inspired one-bedroom residence featuring sweeping views of the Charles
River. A sun-drenched corner unit, it offers rich appointments, natural textures, in-unit laundry,
and a sleek kitchen with stainless steel appliances and quartz counters. Enjoy top-tier amenities
including a doorman, fitness center with a unique rowing room, resident club lounge, and a
landscaped outdoor courtyard. Unbeatable access via Soldiers Field Road, Mass Pike, and the Commuter
Rail puts you minutes from Harvard Square, Downtown Boston, Arsenal Yards, Boston Landing, HBS, and
Harvard's Enterprise Research Campus. Sold with a tenant in place through August 2026 at $3,150 per
month, this rare offering includes one garage parking space.
Listing Office: RE/MAX Select Realty, Listing Agent: Kevin Cleary
View Map

|
|
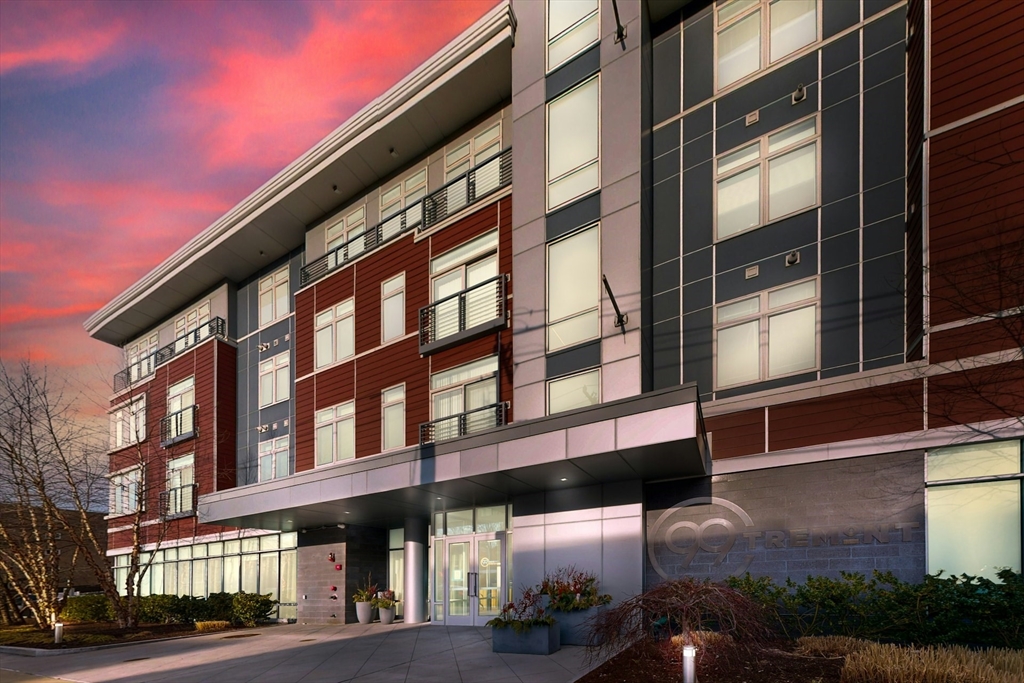
27 photo(s)

|
Boston, MA 02135
(Brighton)
|
Back on Market
List Price
$829,900
MLS #
73470821
- Condo
|
| Rooms |
6 |
Full Baths |
2 |
Style |
Mid-Rise |
Garage Spaces |
2 |
GLA |
1,128SF |
Basement |
No |
| Bedrooms |
2 |
Half Baths |
0 |
Type |
Condominium |
Water Front |
No |
Lot Size |
0SF |
Fireplaces |
0 |
| Condo Fee |
$730 |
Community/Condominium
|
This sophisticated 2018-construction condominium, ideally located between Brighton’s Oak Square and
Newton Corner, offers refined urban living with peaceful courtyard views. The two-bedroom,
two-bathroom residence has been thoughtfully updated with elegant crown moldings, fresh professional
paint, and new hardwood floors in the primary suite. The open-concept layout includes a
chef-inspired kitchen with a large center island and generous walk-in closets and washer/dryer in
unit. Rare for the area, this unit includes two-car garage parking and deeded storage. The
building’s amenities feature on-site management, a fitness center, a club lounge with a catering
kitchen, a billiard room, a media room, and a common courtyard with grilling stations. This
pet-friendly community also provides a dedicated pet washing station, and bike storage. This
location provides rapid access to downtown Boston, local dining, and major transit routes.
Listing Office: RE/MAX Select Realty, Listing Agent: Kevin Cleary
View Map

|
|
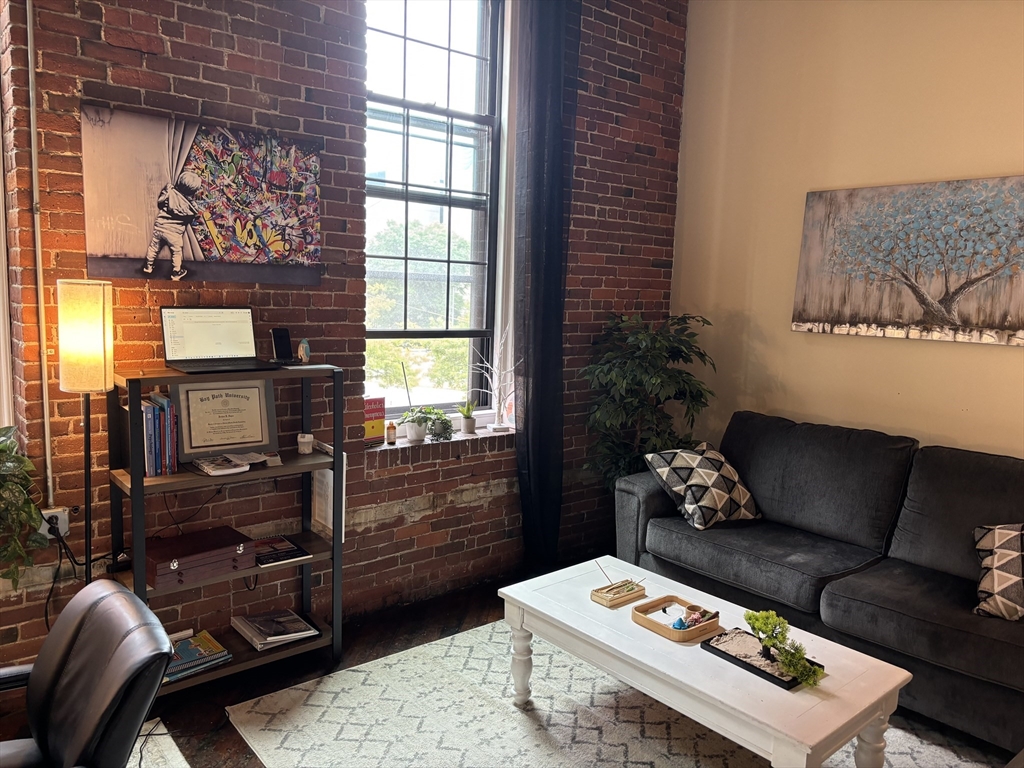
4 photo(s)
|
Worcester, MA 01608
(Lincoln Square)
|
Under Agreement
List Price
$800
MLS #
73274865
- Rental
|
| Rooms |
0 |
Full Baths |
0 |
Style |
|
Garage Spaces |
0 |
GLA |
0SF |
Basement |
Yes |
| Bedrooms |
0 |
Half Baths |
0 |
Type |
|
Water Front |
No |
Lot Size |
|
Fireplaces |
0 |
Top location one of kind two room loft style office with a waiting room a private office. This unit
has large windows, high ceilings, , exposed brick, , all utilities included. plenty of parking.
Available 9/1/24 Perfect for therapists , attorneys , etc.
Listing Office: RE/MAX Select Realty, Listing Agent: David Fay
View Map

|
|
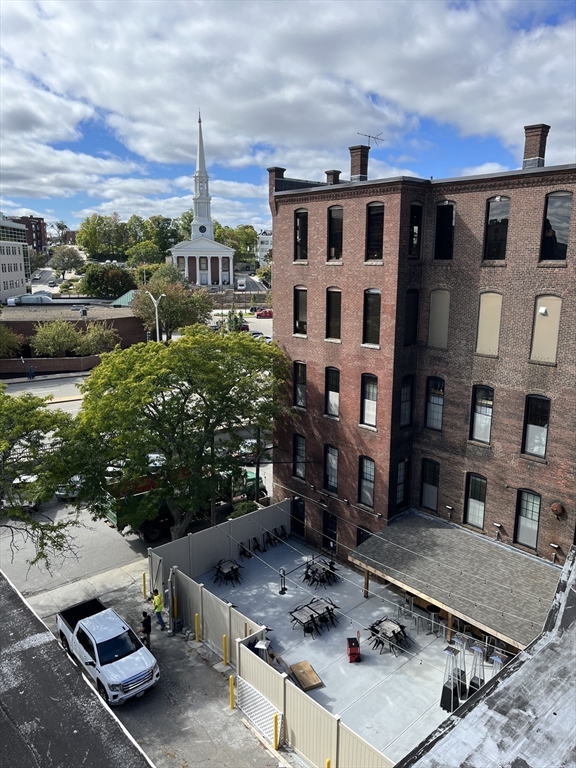
6 photo(s)
|
Worcester, MA 01608
(Lincoln Square)
|
Under Agreement
List Price
$900
MLS #
73304499
- Rental
|
| Rooms |
0 |
Full Baths |
0 |
Style |
|
Garage Spaces |
0 |
GLA |
0SF |
Basement |
Yes |
| Bedrooms |
0 |
Half Baths |
0 |
Type |
|
Water Front |
No |
Lot Size |
|
Fireplaces |
0 |
Top location loft style office with a large open room .This unit has a full side of windows, high
ceilings, wide open floor plan , exposed brick, all utilities included. plenty of parking.
Available now Perfect for therapists , attorneys , etc.
Listing Office: RE/MAX Select Realty, Listing Agent: David Fay
View Map

|
|
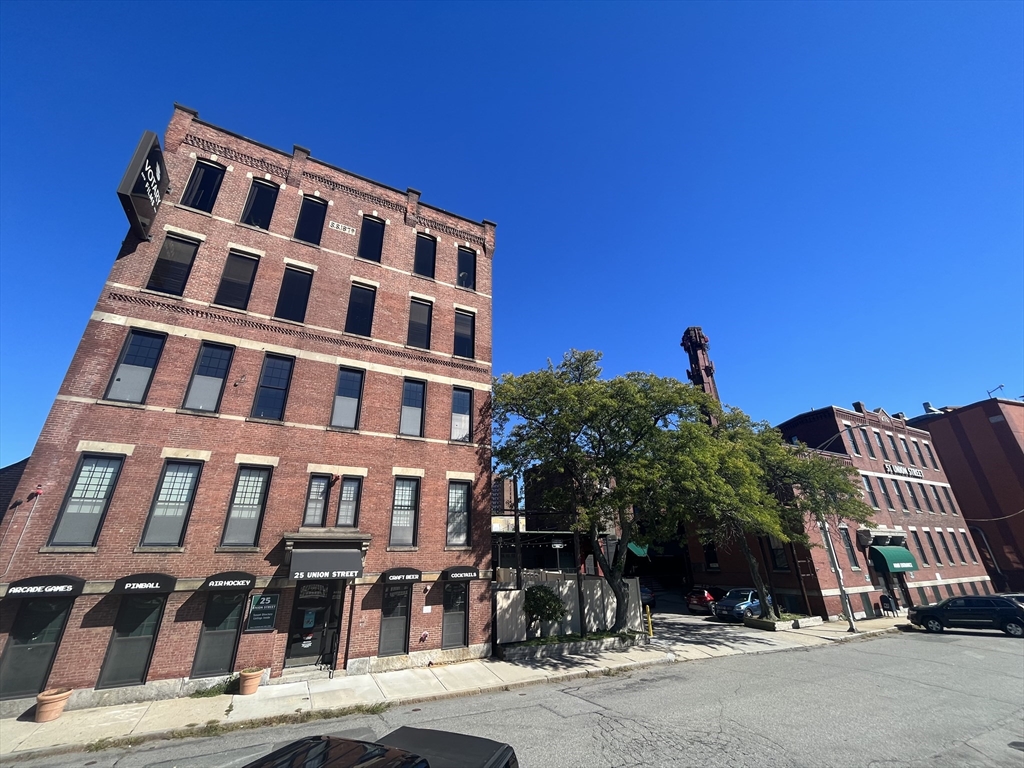
8 photo(s)
|
Worcester, MA 01608
(Lincoln Square)
|
Under Agreement
List Price
$1,600
MLS #
73294213
- Rental
|
| Rooms |
0 |
Full Baths |
0 |
Style |
|
Garage Spaces |
0 |
GLA |
0SF |
Basement |
Yes |
| Bedrooms |
0 |
Half Baths |
0 |
Type |
|
Water Front |
No |
Lot Size |
|
Fireplaces |
0 |
Top location loft style office with a large open room and two plus private offices . This unit has a
full side of windows, high ceilings, wide open floor plan , exposed brick, all utilities included.
plenty of parking. Available now Perfect for therapists , attorneys , etc.
Listing Office: RE/MAX Select Realty, Listing Agent: David Fay
View Map

|
|
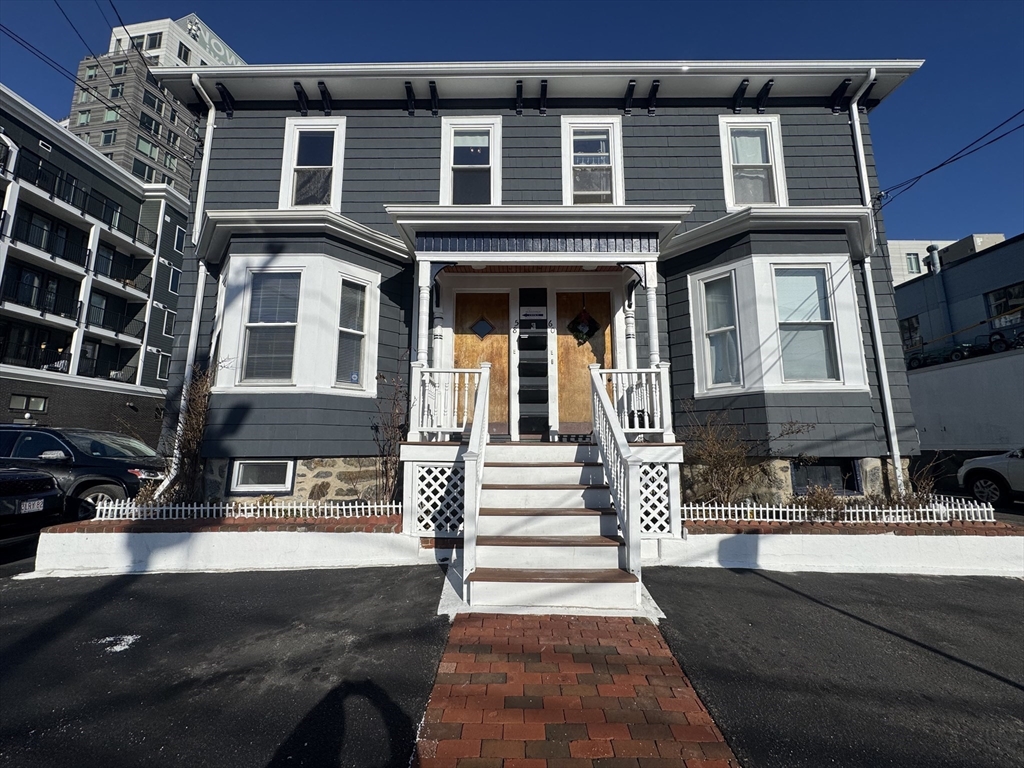
15 photo(s)
|
Boston, MA 02135
(Brighton)
|
Active
List Price
$2,400
MLS #
73471395
- Rental
|
| Rooms |
5 |
Full Baths |
1 |
Style |
|
Garage Spaces |
0 |
GLA |
800SF |
Basement |
Yes |
| Bedrooms |
2 |
Half Baths |
0 |
Type |
Apartment |
Water Front |
No |
Lot Size |
|
Fireplaces |
0 |
Location, Location, Location! Nestled in the heart of Boston Landing! Terrific Upper Floor
2-Bedroom, 1-Bathroom including ALL UTILITIES; Heat, Hot Water, Electricity, Water & Sewer and
1-Assigned Parking Space! Features a Bright Eat-In-Kitchen with Gas Range, Dishwasher, 2 Large
Bedrooms with Ample Closet Space, Living Room and Office/Bonus Room. Professionally Painted, High
Ceilings and Lots of Natural Light! A+ Location in the Boston Landing neighborhood with New Balance
HQ, Boston Bruins Warrior Arena, Boston Celtics Auerbach Center, Roadrunner Live Music Venue, Rail
Stop Restaurant, Stop & Shop & Arsenal Yards Shopping and Dining. Close proximity to 65 Bus to
Harvard Square, Central Square and MBTA Boston Landing two stops to Downtown Boston.
Listing Office: RE/MAX Select Realty, Listing Agent: Andrew DiDuca
View Map

|
|
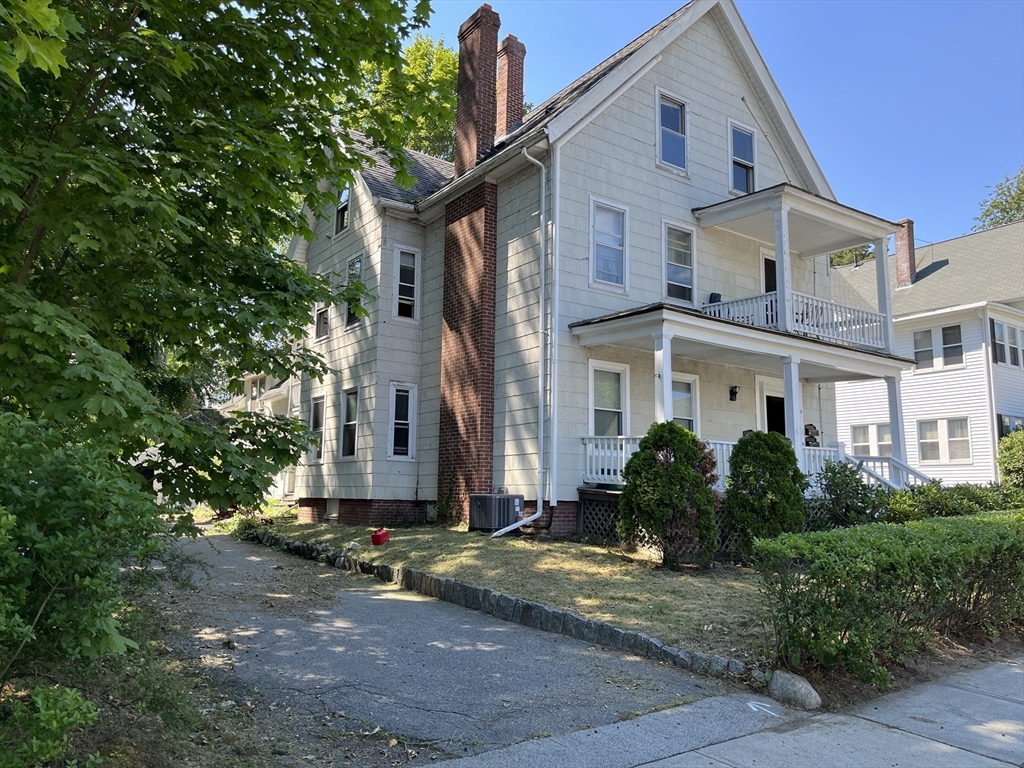
15 photo(s)
|
Worcester, MA 01602
(WPI)
|
Under Agreement
List Price
$2,400
MLS #
73373919
- Rental
|
| Rooms |
5 |
Full Baths |
1 |
Style |
|
Garage Spaces |
0 |
GLA |
1,500SF |
Basement |
Yes |
| Bedrooms |
3 |
Half Baths |
0 |
Type |
Apartment |
Water Front |
No |
Lot Size |
|
Fireplaces |
0 |
Three bedroom 1 bath apartment in tremendous location.large bedrooms , Brand new bathroom , eat in
kitchen , in unit laundry private porch & parking available 8/1
Listing Office: RE/MAX Select Realty, Listing Agent: David Fay
View Map

|
|
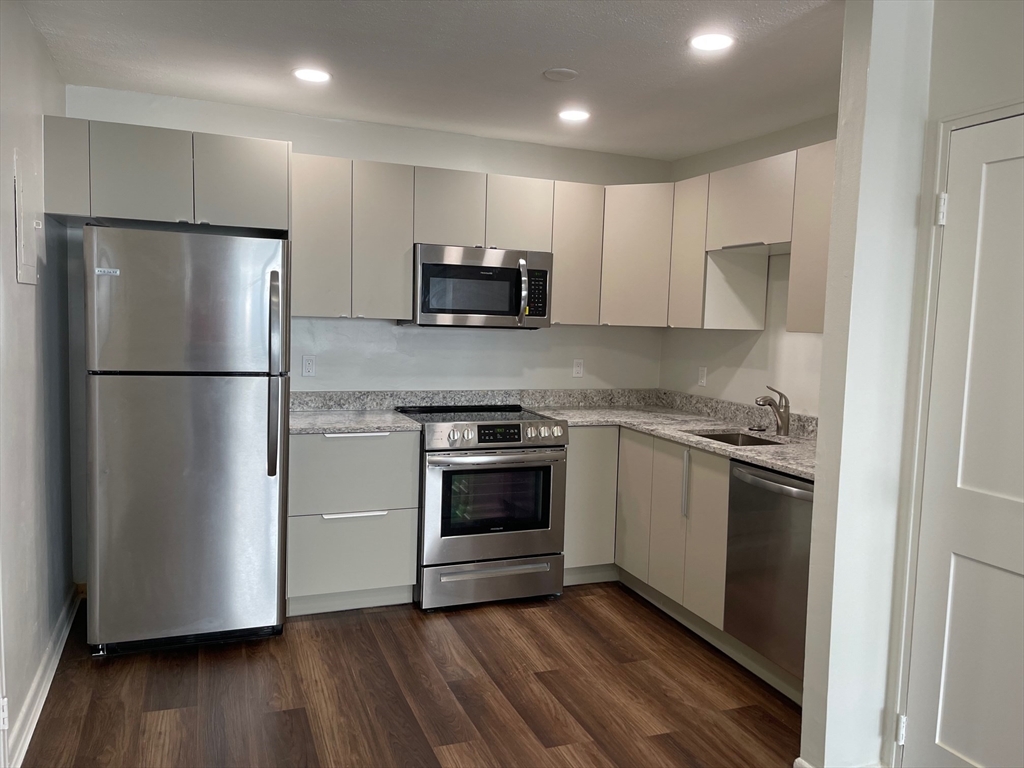
18 photo(s)
|
Boston, MA 02135
(Brighton)
|
Under Agreement
List Price
$2,500
MLS #
73426103
- Rental
|
| Rooms |
4 |
Full Baths |
1 |
Style |
|
Garage Spaces |
0 |
GLA |
800SF |
Basement |
Yes |
| Bedrooms |
2 |
Half Baths |
0 |
Type |
Condominium |
Water Front |
No |
Lot Size |
|
Fireplaces |
0 |
This recently renovated two-bedroom, one-bath apartment is a gem in the heart of Brighton Center.
Flooded with natural light, this upper-floor unit boasts a new kitchen complete with a dishwasher,
sleek hardwood floors, renovated bathroom and stylish modern lighting. Commuting is a breeze, with
the 57 bus line right outside your door and easy access to Boston College and Boston University.
You're also steps away from a vibrant selection of local shops, trendy restaurants, and cozy cafes.
The rent includes a dedicated parking space, and a common laundry facility is available in the
building. Pets are negotiable. This apartment is available for move-in now.
Listing Office: RE/MAX Select Realty, Listing Agent: Kevin Cleary
View Map

|
|
Showing 8 listings
|